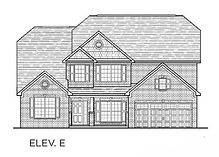top of page


Brightwood Farm
6558 Knob Creek Drive, Whitsett NC
Sycamore Downs

PRICE - $508,426 UNDER CONSTRUCTION!!
CITY/COUNTY - Kernersville/ Forsyth County
BUILDER - Royal Homes of North Carolina
NEIGHBORHOOD -Sycamore Downs
TYPE - Singles Family Homes
Sycamore Downs
1462 Dappledown St., Kernersville, NC
Enter into a smart blend of space and style in this thoughtfully designed 4-bedroom, 3-bath home, perfect for both everyday living and entertaining. The foyer features a striking wrought iron railing, setting the tone for the elegant touches throughout. Soaring ceilings in the two-story great room add an airy feel, while the dramatic catwalk connects upper-level bedrooms with charm and character. The heart of the home—a chef’s kitchen—offers plenty of room for culinary creativity with abundant counter space and modern appliances. Whether you're whipping up a weeknight dinner or hosting guests for the weekend, this space delivers on function and flair. Located on the main level, the primary bedroom serves as a personal retreat with a well-appointed en suite bath and generous closet space. Outdoor living is equally inviting with a covered porch perfect for a quiet morning coffee and a backyard patio made for grilling or just soaking up the sunshine. Located just minutes away from Kernersville Lake Park, enjoying outdoor activities with pets or fishing is convenient. This home combines the right amount of personality and practicality—because who says functional can't be fun?

PRICE - $388,900 MOVE IN READY!!
CITY/COUNTY - Kernersville/ Forsyth County
BUILDER - Royal Homes of North Carolina
NEIGHBORHOOD -Sycamore Downs
TYPE - Singles Family Homes
Sycamore Downs
1869 Black Horse Rd., Kernersville, NC
This beautiful Fairfax floorplan features an open floor plan layout with 4 bedrooms, 2.5 baths, dining, breakfast nook, a great room that opens to breakfast nook and eat-in kitchen. Beautiful kitchen with granite countertops, stainless-steel appliances with freestanding gas range and vented microwave. Primary bedroom is adorned with tray ceiling and ceiling fan. Ensuite bath with two separate quartz vanities.
bottom of page